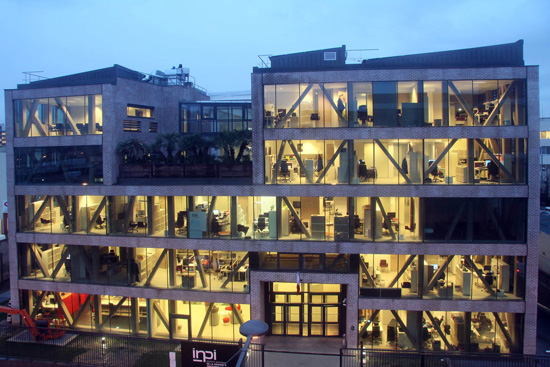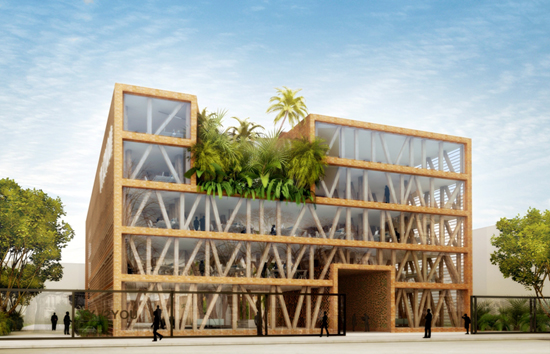This year, the jury of the Grands Prix SIMI 2012, has rewarded innovation. Among the four categories, the jury has chosen for the new buildings category a headquarters building where technics and innovative solutions stand alongside to use quality and architectural identity : the wooden framework and the positive energy building was conceived for a specific final user, the INPI headquarters called on the architects ingenuity and the full support of the developer and the wood (provided by ecologically managed forests). A tropical garden was displayed in the central atrium covered by a opening glass roof and provides a working confort for its occupiers.
The roof is equiped with a photovoltaic production power device of 1,130 sqm whose production is planned to be 200 MWh/year (production superior to the needs of the building for its HVAC and lighting).
This “posbuil”, positive energy building is certified HQE.

MOEX : DYArchitectes
informations diverses : 12.430m2 SHON (sur 4.600 m2 de terrain), 550 postes de travail avec un auditorium de 270 personnes
adresse : 15-19 rue des Minimes 92400 Courbevoie
sites internet : www.bidardraissi.com/news/index.cfm, www.lemoniteur.fr/143-immobilier/article/actualite/19582449-grands-prix-simi-2012-l-innovation-a-l-honneur
photo : © Franck Badaire (www.franckbadaire.com)

