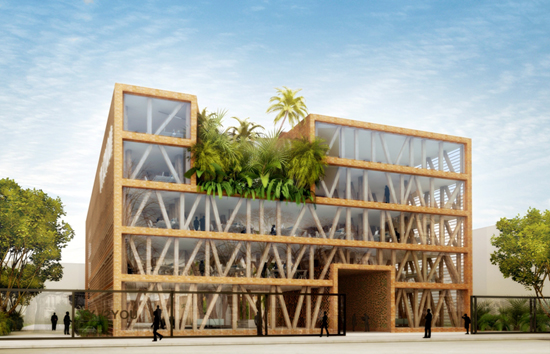07/23/2021 – OTE ingénierie is a multidisciplinary engineering consultancy founded nearly 60 years ago and still fully independent. The company covers all French territory through public projects with great issues of national concern and through private projects with technical and financial high demands.
OTE has always taken position towards a strong corporate culture that promotes junior talents, encourages management type close to the field and protects the clients’ interests. Among its projects are many industrial, transport, healthcare (hospitals, laboratories) or logistic delivered projects.
Web site: www.ote-ingenierie.com
SUNAH welcomes OTE ingénierie as a new client
Publie le : July 23rd, 2021 categorie: Other ReleasesSUNAH and solyx launch SOLAH, international business development consultancy
Publie le : June 7th, 2021 categorie: Other Releases06/07/2021 – SOLAH is an international business development consultancy that accompanies architecture and engineering companies in the search for opportunities and business development.
Our clients are international studios willing to develop business in France and beyond, and French studios willing to develop business abroad.
SOLAH was launched by solyx (Stéphanie Porchet) and SUNAH (Philomène ROWE), two business development consultancies based in Paris with complementary skills and networks.
SUNAH welcomes Studio Vincent Eschalier as a new client
Publie le : May 17th, 2021 categorie: Other Releases05/17/2021 – The discreet architecture firm, Studio Vincent Eschalier, issues, for a dozen years, architecture projects with some major accomplishments.
The awaited X building (futur headquarters of the French company BlaBlaCar) will be delivered in 2021.
Studio Vincent Eschalier stands out by the high quality of its projects.
Web site: www.vincenteschalier.com
SUNAH welcomes Aldric Beckmann Architectes as a new client
Publie le : February 15th, 2021 categorie: Other Releases02/15/2021 – Aldric Beckmann Architectes passes on its know-how identifiable by its projects very much noteworthy (public buildings and large housing projects).
Nowadays the company’s work is heading for a practice that still integrates art/architecture/design but also new uses/users’ well-being/builders’ responsibility, these beneficiation axes of development are visible in the new 2021 projects that the company develops today and soon displayed.
Web site: www.aldricbeckmann.fr
SUNAH welcomes Richez Associés architects’ firm as a new client
Publie le : January 18th, 2019 categorie: Other Releases01/18/2019 – Richez Associés architects’ firm launched in 1985, has gained its reputation as one of the major architects’ firm in the French environment for projects linked to transportation issues or public spaces. With representative projects, the studio practices its expertise on significant projects in French mainly but also internationally (notably in China with Paul Andreu).
Web site: http://www.richezassocies.com/en
Site visit of the Theatre 13 and Daviel Cultural Center situated in Paris 13th by Pannetier Architecture
Publie le : December 5th, 2016 categorie: Other ReleasesSUNAH has just toured the site of the Theatre 13 and Daviel Cultural Center situated in Paris 13th, major restructuring program handled by the architects’ firm Pannetier Architecture and soon delivered for opening. This complexe project ,landlocked located in a dense area, required huge restructuring works (internal demolition, facades, expansion). The architects’ firm Pannetier Architecture managed to design a welcoming and open project et has completed the works successfully.
Data:
program: theatre (300 seats) and cultural center (exhibition spaces, art and sport activities, recording studios),
client: Ville de Paris,
area: 3 000m2,
works budget: 10M€,
schedule: studies 2012, opening planned in 2017,
selection process: restricted tender procedure (architect mandatary),
caracteristics: creation of two establishments open to the public, upgrading process to last standards for fire safety and persons with reduced mobility, Climate Plan of the Ville de Paris.
Web sites: www.pannetier.eu, www.theatre13.com
SUNAH welcomes Cadmée as a new client
Publie le : November 10th, 2016 categorie: Other Releases11/10/2016 – Cadmée is a new architects’ firm launched by Thomas Rouyrre, ex-partner of the studio Milou and ex-project manager of the Maison des Arts et de la Culture in Épinay-sous-Sénart. Cadmée was commissioned by the Communauté d’Agglomération du Val d’Yerres for the projet development following studio Milou’s intervention ending. The project which is a beautiful public facility of 2.200 built m² for 5.500 m² outside space and for a budget of 7M€, shows a great work on materials and landscape.
Web sites: www.cadmee.fr, www.ville-epinay-senart.fr/les-grands-projets/la-maison-des-arts-et-de-la-culture
SUNAH welcomes LWA (Luc Weizmann Architectes) as a new client
Publie le : May 10th, 2016 categorie: Other ReleasesLWA parisian architects studio is specialized and well-known for its structures and its huge industrial buildings dedicated to water treatment, biomass production and ressources local management. Well-known as much for its studies at the local scale of the territory than for its beautiful delivered buildings, the studio works at the moment on huge soon delivered projects.
SUNAH welcomes as a new client Jacksons (consultancy for architectural strategy for Premium and luxury brands)
Publie le : May 6th, 2016 categorie: Other ReleasesJacksons consultancy is a new firm freshly launched and dedicated to architectural strategy consulting and projects development. It is dedicated to Premium brands and luxury houses. Specialized in the retail/hospitality/luxury projects, Jacksons was founded by James Jackson, former professional from MAD Network, Cofinance Group and Gleeds.
The missions undertaken by Jacksons are: programming (with or without audit), project development consultancy, project strategy implementation management, the search and negotiation with the future service providers and the design/architecture competitions organization.
Jacksons practises architectural strategy consultancy following 4 main subjects: design, process, branding and sourcing.
Appointment of the 22 laureates for the project bid ” Reinvent Paris “
Publie le : February 3rd, 2016 categorie: Other ReleasesThe Mayor of Paris has disclosed today the list of the 22 laureates for the project bid ” Reinvent Paris “. Among the winning teams, we can identify 3 teams composed each by architects’ firms clients of SUNAH (François Chatillon Architecte, Hubert & Roy et Chartier & Dalix)
Among 815 applications, a first selection has taken 75 teams on, then the final jury (composed by elected representative & international experts) has selected the 22 winning teams (for the 22 Parisian sites).
Opening of the exhibition on the architects and urban planners’ firm DE-SO at the ArchiLib gallery (paris)
Publie le : January 16th, 2014 categorie: Other Releases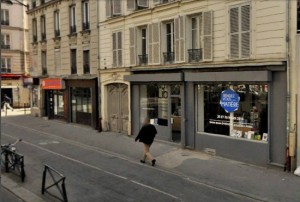
The exhibition called « 3 places and 3 buildings » presents the association between the from with the photographer Hervé Abbadie with whom a true dialogue has developed through out the years.
The exhibition highlights this collaboration and present 3 wood delivered buildings through superb photographs.
the gallery, situated 49 boulevard de la Villette 75010 Paris, welcomes regularly exhibitions on architects’ work.
internet sites :
deso-architecture.com/category/a-propos/news/
www.archilibrairies.com/vernissage,fr,8,44.cfm
The National Prize for Wood Construction rewards the architects’ firm DE-SO during the Mayors and Local Authorities Show
Publie le : November 20th, 2013 categorie: Other ReleasesThe National Prize for Wood Construction rewarded today the architects’ firm DE-SO for its recent delivery of the “Boiserie” situated in Mazan (84), multipurpose auditorium that is already praised by its users,
Web sites: www.de-so.com, www.mazan.fr/actualites/actualites-projets/projets-inauguration-du-chantier-de-la-salle-polyvalente, www.cndb.org/boutique/product.php?id_product=197
Participation of Bidard & Raissi architects’ firm in BATIMAT In Situ, digital exhibition of the 50 last exemplary buildings
Publie le : November 7th, 2013 categorie: Other Releases11/07/2013- Through a digital exhibition, BATIMAT In Situ allows 50 architectes to express themselves on the last 50 exemplary buildings (built in Paris region since the beginning 2012). Bidard & Raissi architects’ firm was selected and invited for the delivery of the head quarters of the INPI in Courbevoie, this project had received the 2012 Great SIMI Price (new building category).
The studio participated to the conference “Architecture & Cities : is the architectural innovation linked to the materials?” with other architects (Brigitte METRA , Françoise N’THEPE, Aldric BECKMANN and Guillaume SIBAUD). The conference was led by Jean-Luc CHASSAIS.
The participants have discussed on the theme: “the search and the choice of materials aimed to realize the architectural concept whished by the architect are strong moments in the making of a project”.
After the conference, the studio invited its partners for a cocktail-presentation of the INPI projetc on the stand of the specialized building firm MATHIS that built the INPI head quarters.
Web sites: www.bidardraissi.com, www.mathis.eu, www.sunah.fr
Web site BATIMAT In Situ: www.batimat.com/?IdNode=2866&Lang=FR
Opening of the Albert Camus library and the Albéric Magnard conservatory (Evry), designed by the architects’ firm DE-SO
Publie le : April 20th, 2013 categorie: Other Releases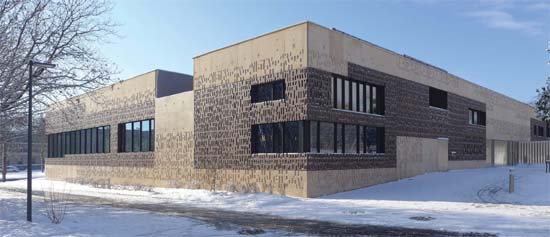
The Albert Camus multimedia library and the Albéric Magnard conservatory are inaugurated today by Manuel Valls, Minister of the Interior, Aurélie Filippetti, Minister of Culture, Francis Chouat, Mayor of Evry and president of the CAECE (federation of local municipalities) & Jérôme Guedj, President of the Department Council of the Essone.
The project brings together 3 programs : the new Albert Camus multimedia library (the 9th in the federation of local municipalities network), the Albéric Magnard conservatory and a auditorium.
Genuine living place, the project is based on hustle and bustle, meeting others and being close to each other and is aimed at the close neighbors inhabitant, the students from the close college, the pupils from the local high school, and the pupils from the neighbors kinder gardens.
The project shows a strong visual identity thanks to the parvis, main element of the project, and the look of the facades in mineral surfacing (colored limestone and tobacco brown).
Its strong outline, its singular aspect and its position give the project its condition of “cultural pavilion”.
The link between interior ans exterior, the use of natural light, the strong tactile perception and the prototype like personality of the project are, as usual, the development approach of the architects firm DE-SO.
The exterior facades include walls in patterned concrete and prefabricated concrete slabs. On the light concrete, perforations pattern is inspired by Sumerian writing.
Being an environmental project, the technical rooms are hidden on the roof, solar panels, roof with plants and ecological materials participate to the environmental issue of the project.
Program: public building aimed for 500 people, reception and exhibition lobby, 560m2 multimedia library (with offices and rooms for staff), conservatory, room for event (98 seats).
Surface usable: 2.435 m2
Built surface: 2.711 m²
Outside planned space: 6.159 m² (including 1.350m² of parking lot and 1.175m² of roads)
Roof with plants: 530m² (30% the total roof surface)
Cost of the construction: 7,6 M€ without taxe
Client: Communauté d’Agglomération Evry Centre Essonne (91), federation of local municipalities
Architects : DE-SO
Engineers and cost consultants: OTE Ingénierie (Illkirch)
Main contractor : entreprise BOYER (Poligny)
Web sites: www.de-so.com, www.agglo-evry.fr/La-Culture/Actu-et-agenda/Inauguration-de-la-mediatheque-Albert-Camus
photos: DE-SO & H. Abbadie
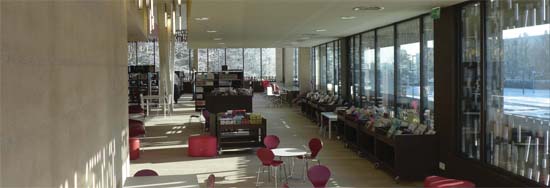
2012 Grand Prix Simi : the INPI headquarters building, designed by Bidard & Raissi architects (with Triptyque architects) wins the price for the category new buildings
Publie le : December 7th, 2012 categorie: Other ReleasesThis year, the jury of the Grands Prix SIMI 2012, has rewarded innovation. Among the four categories, the jury has chosen for the new buildings category a headquarters building where technics and innovative solutions stand alongside to use quality and architectural identity : the wooden framework and the positive energy building was conceived for a specific final user, the INPI headquarters called on the architects ingenuity and the full support of the developer and the wood (provided by ecologically managed forests). A tropical garden was displayed in the central atrium covered by a opening glass roof and provides a working confort for its occupiers.
The roof is equiped with a photovoltaic production power device of 1,130 sqm whose production is planned to be 200 MWh/year (production superior to the needs of the building for its HVAC and lighting).
This “posbuil”, positive energy building is certified HQE.
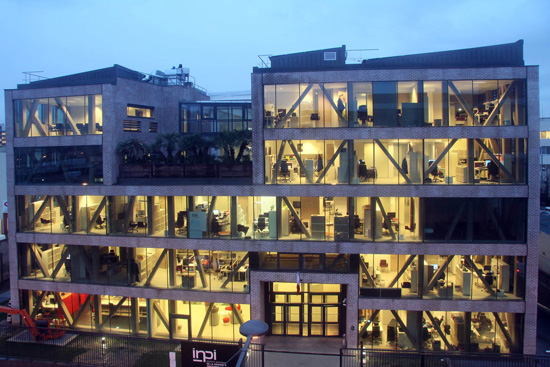
MOEX : DYArchitectes
informations diverses : 12.430m2 SHON (sur 4.600 m2 de terrain), 550 postes de travail avec un auditorium de 270 personnes
adresse : 15-19 rue des Minimes 92400 Courbevoie
sites internet : www.bidardraissi.com/news/index.cfm, www.lemoniteur.fr/143-immobilier/article/actualite/19582449-grands-prix-simi-2012-l-innovation-a-l-honneur
photo : © Franck Badaire (www.franckbadaire.com)
de-so (architects & landscapers office) winner of the Ho Chi Minh Ville Museum of Architecture and Urbanism competition (Vietnam)
Publie le : October 20th, 2012 categorie: Other Releases
The French architects, urban planners & lanscapers firm, de-so, was proclaimed winner of the international competition for the construction of the Museum of Architecture and Urban Planning by the Ho Chi Minh Ville Popular Committee.
The museum will develop on 18,000 sqm and will sit facing the city center docks, next to the future great square for which de-so is processing th design studies (after having won the the international competition for it in 2008 with the landscaper Christine Dalnoky).
The budget is 35 millions USD.
The museum will display great urban planning and architecture exhibitions and will allow meeting between professionals, public and tourists.
Situated on the Thu Thiem peninsula, the museum is the first public building this important, identifiable and iconic, and built in this new district. It will be the window for communication for the futur city investors. Genuine networking tool, the museum will offer to the city a great hub for exchange, information, cultures and training.
The building process shall start in 2013 and the building delivery is planned in 2015.
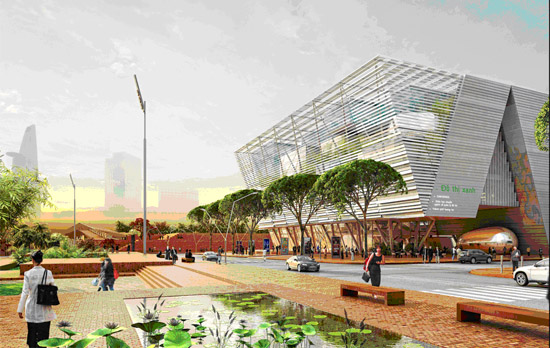
Client : Ho Chi Minh Ville Popular Committee
Scenographers : Pascal Payeur et Patrick Haorau
Local partners architects : ARDOR
Web sites : www.deso-architecture.com
Delivery of Marne-La-Vallée University Library designed by Beckmann-N’Thépé (architects)
Publie le : September 26th, 2012 categorie: Other Releases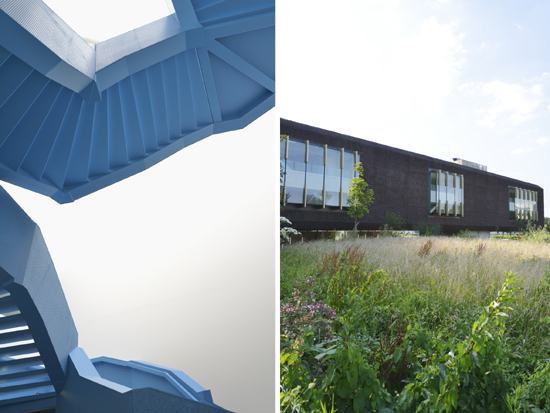
The new library is part of a global “plan” set up to make the universities more attractive. Core of the University, the library forms from now on a new life frame to the students with a capacity of 1200 seats.
Supended upon a water garden, it displays huge tint areas of gold and concrete. Located on a historical and remarkable XVIIth century site (with moats and central court), the library makes contemporary architecture respond to historical and protected architecture.
The building is certified HQE and brings together reading rooms, an auditorium, a cafeteria, offices and parking lots. The owner is Paris Est Marne-La-Vallée University.
Surface : 8.670m2 SHON + outside spaces
Landscaper : Emmanuelle Blanc
photos © Olivier Amsellem
web site : www.b-nt.biz
Delivery of the housing buildings in Evry Centre Urbain (91000) designed by Beckmann-N’Thépé (architects)
Publie le : March 25th, 2012 categorie: Other Releases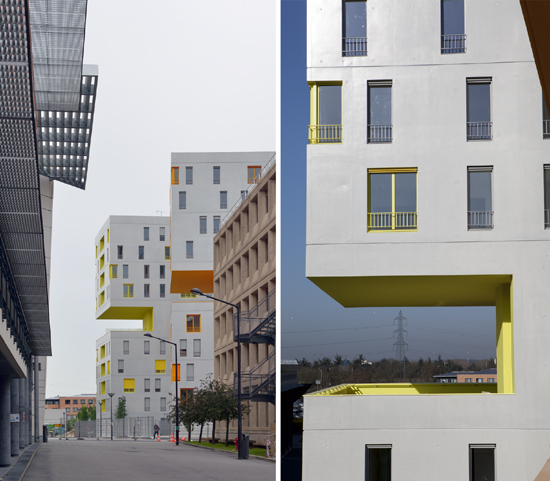
The 3 housing buildings located in Evry, France (91000), designed by the architects Beckmann-N’Thépé are being delivered.
This housing complex is certified HQE and includes 98 home-buying apartments (divided in 3 buildings) + 4 commercial lots + garden + parking on a 7,580 sqm for a 9.1 M€ budget (1,200 € VAT not incl./sqm), the owners being ING Real Estate + Crédit Agricole Immobilier.
photos © Olivier Amsellem
web site : www.b-nt.biz
Competition for the AA block of the ZAC Seguin-Rives de Seine in Boulogne Billancourt won by Beckmann-N’Thépé (architects)
Publie le : September 21st, 2011 categorie: Other Releases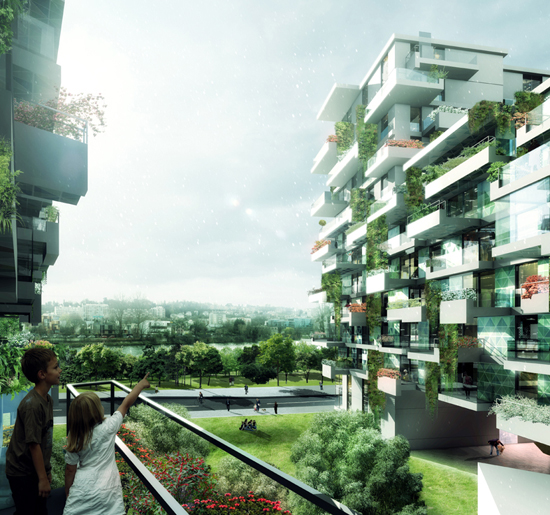
The architects’ studio Beckmann N’Thépé has just won the competition launched by Nexity & DBS for the construction of a real estate complexe situated on the AA block of the ZAC Seguin-Rives de Seine in Boulogne Billancourt (92). The program carries social housing (211 units) and home-buying, a youth hostel, parking lots and a garden.
Answering to the site specifications, the architects’ proposal is based on a “green” capillary action expressed into the housing project.
Just situated next to the Billancourt Park, the proximity with the river is reinforced by the creation of a block core developped with a wood.
All project faces two directions and each unit is provided with at least one outside space.
For the facades, the architects have chosen a green-blue mosaic for the facade facing the river Seine and a grey-red-beige mosaic for the road facade. This choice helps to anchor the building into its environnement and in the same time to animate the long facade.
Surface : 16.596m2 SHON + parking
Cost : 25,9 M€
Landscapers : Atelier Roberta
images : © Luxigon
web site : www.b-nt.biz
Categories
- SUNAH news (33)
- SUNAH events (13)
- Other Releases (19)

