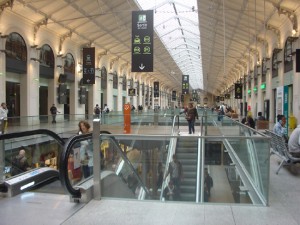
Ph. Rowe has organized for the association ICH members whose she’s administrator of, a private visit of the Saint-Lazare shopping mall owned by Klépierre, first commercial centers investor in France) and situated in the heart of Saint-Lazare train station.
The visit started by a Project Director and Commercial Spaces director presentation (from the owner’s), then followed a presentation by the architects’ firm, AREP.
Since 1995, SNCF restructures its real estate assets partially thanks to private financing. In 1996 the Saint-Lazare shopping mall project is launched through a architecture competition. The project will be delivered in 2012, 17 years after it began.
The shopping mall takes advantage of the 500,000 daily train station users.
Key datas :
– investors & developers : Klépierre & SNCF,
– real estate developer : Spie Batignolles Immobilier,
– contractor : SCGPM,
– rental management : Klépierre Management,
– architects : AREP & DGLa,
– cost : 250M€,
– surface area : 11,000 m2 commercial space + 250 parking lots,
– land use : 40 year AOT.
internet sites :
www.klepierre.com/centres/st-lazare-paris/
www.arep.fr/fr/#/projets/urbanisme/gare-saint-lazare-parvis
Visit of the Saint-Lazare shopping mall, a Klépierre project in the heart of Saint-Lazare train station (Paris)
Publie le : July 9th, 2014 categorie: SUNAH eventsConstruction site visit of Vill’Up, APSYS commercial center situated into the Cité des Sciences et de l’Industrie (Paris)
Publie le : June 16th, 2014 categorie: SUNAH events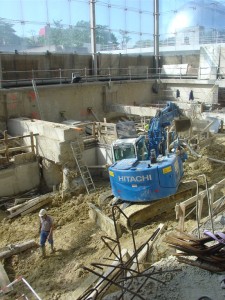
Ph. Rowe has organized for the members of the association ICH whose she’s administrator of, a private visit of the construction site for the APSYS commercial center housed in the Cité des Sciences et de l’Industrie.
The visit was lead by the client APSYS and showed the ambition of this project whose delivery is planned for autumn 2015. The special moment of the visit was the discovery of the 25m high skydive « tube » projected in the main lobby, visible from the outside and from the mezzanines around it.
The futur commercial center planned on the Cité des Sciences et de l’Industrie visitors which is the 5th most visited French museum, and vice versa.
Key datas :
surface area : 24.000 m2,
program : 50 shops & restaurants, a movie theater (16 rooms, 2.900 seats), 1.600 parking lots,
architecte : SCAU.
internet sites :
www.apsysgroup.com/portfolios/villup/
www.scau.com/index.php/fr/projets/la-vill-up-cite-des-sciences/18
Construction site visit of a GECINA student residence (82 rue Lecourbe Paris), a exemplary and complex project
Publie le : April 29th, 2014 categorie: SUNAH events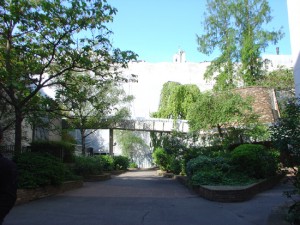
Ph. Rowe has organized a private visit of the construction site of the GECINA student residence situated 82 rue Lecourbe Paris.
The visit was driven by the client GECINA. The visit showed the complexity of this rehabilitation project (formely office building turned into a student residence). The projet will be certified Very High Energy Performance and aims the Patrimoine Habitat & Environnement and the BBC Renovation labels. The delivery is planned for the end of the year.
Key datas :
program : 104 student accommodations including 16 social helped accommodations for scholarship students,
architect : aaab (A. Béchu).
internet sites :
www.anthonybechu.com/fr/projets/residence-etudiante-88
www.gecina.fr/fo/fileadmin/user_upload/Actualites_groupe/2013/20130308_Gecina_Lecourbe.pdf
SUNAH breakfast “off” the SIMI on the Energy Performance Insurance
Publie le : December 5th, 2013 categorie: SUNAH events12/05/2013 – SUNAH has organized a breakfast at the Palais des Congrès, “off” the SIMI, on the Energy Performance Insurance theme.
The event was led by Joan Banach (director) and Vincent Le Guilvout (project director) from the specialized engineers firm ENEOR, and Eric Michelin (director of the building department) and Stéphane Grandchamp (commercial director of the building department) from the insurance broker VERSPIREN.
Were invited 20 selected real estate professionals, directors or field professionals, clients or consultants (including professionals from Nexity, Vinci, Gecina, etc.).
The event lasted for 2 hours and allowed a rich exchange between the participants.
Web sites: www.eneor.com, www.verspieren.com
Private tour of the delivered headquarters offices of the EPA ORSA (Choisy-le-Roi, France) designed by de-so
Publie le : March 27th, 2013 categorie: SUNAH events
SUNAH has organized the private tour of the EPA ORSA head quarters office building designed by de-so.
The tour took place the 27th March and was dedicated to real estate professionals selected by SUNAH. Professionals such as Nacarat, Vinci Immobilier and Eiffage Construction have visited the building.
The EPA ORSA head quarters tour was completed by the tour of the Multimedia Librairy of Alforville, other project delivered by de-so 5 years ago.
A private coach had been booked in order to carry visitors from paris center.
This offices project of 2.132 sqm SHON, dedicated to host the EPA ORSA head quarters, is situated in a 70′ projects area: the building transforms a former shopping gallery (rehabilitated in offices) sitted on the top of a used supermarket (Casino) into head quarters of a public institution.
The project aims to be perceived as a lighthouse in this territory which is transforming and to galvanyze a preexisting mixted program: day hospital, supermarket and housing.
Two large patios with vegetation were created to bring views and natural light, offering places with trees and allowing news uses.
O.Souquet, partner and architect, and A. Camion, development director, both from de-so, have carried the private tour of both buildings and have explained the projects and the making process to the real estate professionals.
They were accompagnied by a owner’s director for the EPA ORSA visit.
Owner : ORSA (Etablissement Public d’Aménagement Orly – Rungis – Seine Amont)
Interior designers: janand + delahousse architectes
OPC: Philippe Reynes – PRCA (Frépillon)
main contractor: SAM+
web sites: www.de-so.com, www.epa-orsa.fr, www.janand-delahousse.com, www.samplus.fr
publication : –
photos : © Hervé Abbadie
Private tour of the construction site of the INPI Head Office (Courbevoie, France) designed by Bidard & Raissi architects studio (with Triptyque)
Publie le : October 4th, 2012 categorie: SUNAH events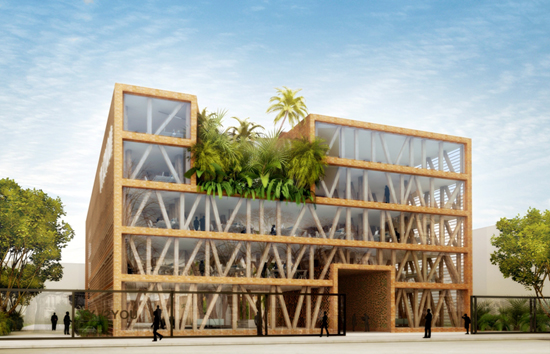
SUNAH has organized the private tour of the construction site of the INPI Head Office (Courbevoie, France) designed by Bidard & Raissi (with Triptyque).
The tours took place between mid-june and the beginning of october following several sessions (private or by firm) and were arranged only for few real estate professionals selected by SUNAH. Visited the building : BNP Paribas Real Estate, Sodearif, Nexity, Tour Eiffel Asset Management, Stam Europe & HSBC REIM.
This office building of 12,000 sqm is aimed to house the INPI (Intellectual Property National Institute) Head Office and is a Positive Energy Building. The construction device is a 4-storey wood framework.
M-E. Bidard & Sh. Raissi, partners from Bidard & Raissi architects studio, led each private tour and explained the projet and the concept process to the real estate professionals.
Real estate developer : Natekko
Construction manager : DYArchitectes
web sites : http://www.bidardraissi.com/news/index.cfm, www. http://natekko.com/
publication : Le Moniteur du Bâtiment et des Travaux Publics, 01/2012
Private tour of the construction site of the commercial center Beaugrenelle (Paris, France) developed by APSYS
Publie le : June 14th, 2012 categorie: SUNAH events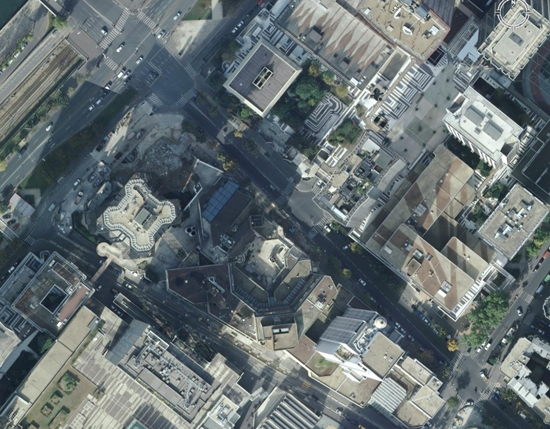
This commercial center developed by APSYS will spread out on 45,000 sqm Gross Leasable Area (for 120 units) and will cover a catchment area of 2.800.000 inhabitants. Opening is planned for 2013, first trimester.
The project answers in a specific manner to the commercial spaces issue : here, blocks and open spaces will increase the points of view on the Seine river and on Paris city. The projet will be certified HQE® and BREEAM.
The tour is dedicated to the Master II students of the major “Planning-Real Estate-Construction” of the ESPI (Real Estate Professions School, Paris) whom Ph. Rowe (SUNAH) follows in the unit “Communication & Business”. The tour will take place the 11th July. The team in charge of the project will present to the students all professions involved in such a project and will led the private tour.
web sites : www.espi.asso.fr, price walmart producing this moisturizes good. www.apsysgroup.com, www.beaugrenelle-paris.com/fr/splash
Private tour of the construction site of a building avenue F. Roosevelt (Paris) whose project management is carried by CVO France
Publie le : June 13th, 2012 categorie: SUNAH events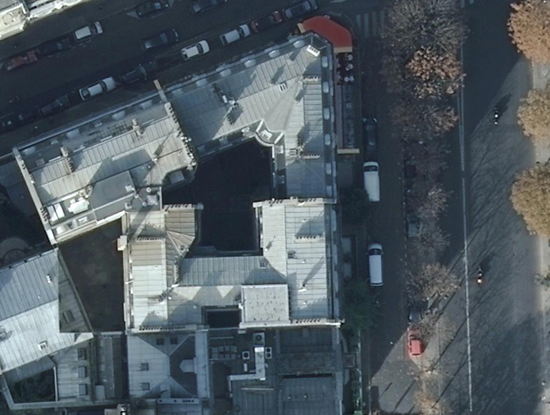
SUNAH has organized a private tour of an office & commercial building located on the famous avenue Franklin Roosevelt in Paris whose refurbishment is carried out by CVO France (project manager for the client’s representative).
This building, located in front of the Palais de la Découverte (Grand Palais block), is going through a large refurbishment for the account of AEW Europe, client’t representative (asset manager) acting for the French Caisse des Dépôts. The building will house, among others, the Head Office of a European Bank. The surface is 8,700 sqm. The architects are Bouchaud, the engineers are EGIS and the main contractor is Spie SCGPM.
The visit took place the 13th June and only CVO France partners were invited (investors and asset managers).
web site : www.cvo-france.com
Round-table conference on the regulations watch at CVO France offices (client’s rep, project management, due diligence)
Publie le : May 10th, 2012 categorie: SUNAH events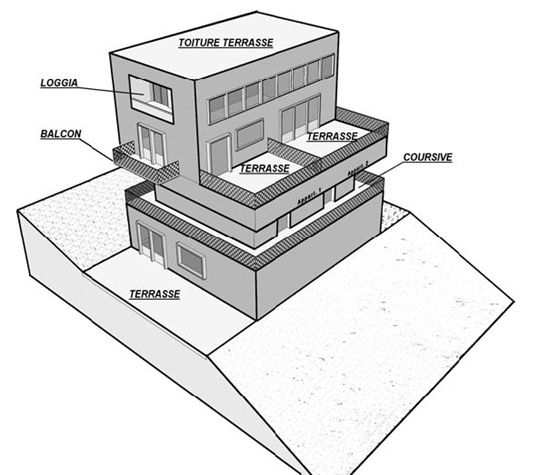
SUNAH has organized a round-table conference on the regulations watch at CVO France office (client’s rep, project management, due diligence).
This round-table conference was dedicated to the new regulation concerning the Floor Surface calculation and the: www.cvo-france.com, http://www.legifrance.gouv.fr/affichTexte.do?cidTexte=JORFTEXT000025059730&dateTexte=&oldAction=rechJO&categorieLien=id, http://circulaire.legifrance.gouv.fr/pdf/2012/02/cir_34719.pdf
Private tour of 3 housing buildings designed by architects Beckmann-N’Thépé and located in Evry Centre Urbain (91000)
Publie le : March 30th, 2012 categorie: SUNAH events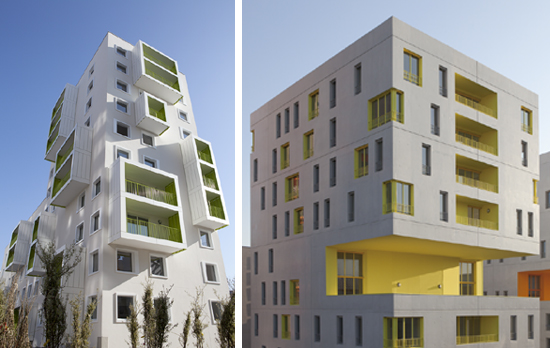
SUNAH has organized the private tour of 3 housing buildings located in Evry, France (91000) and designed by the architects Beckmann-N’Thépé.
The tour took place the 30th March and was dedicated to one of the most important national real esate developers.
This housing complex is certified HQE and includes 98 home-buying apartments (divided in 3 buildings) + 4 commercial lots + garden + parking on a 7,580 sqm for a 9.1 M€ budget (1,200 € VAT not incl./sqm), the owners being ING Real Estate + Crédit Agricole Immobilier.
The complex was delivered in march 2012.
photos © Olivier Amsellem
web site : www.b-nt.biz
Private tour of the Sports Center Pajol designed by architects Brisac Gonzalez
Publie le : March 30th, 2012 categorie: SUNAH events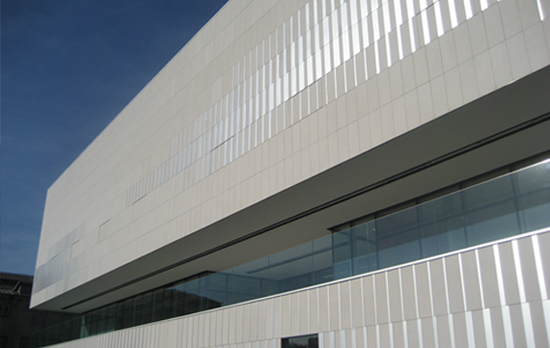
SUNAH has organized the private tour on the Sports Center in the Parisian eco-neighborhood Pajol.The Sports Center was designed by the architects Brisac Gonzalez (NAJA 2003, 40 under 40 2008).
This public local building of 4,000 sqm comprises a sports hall, martial arts hall and a health room. It is open to local associations, neighboors, and a 8/15 years old youth club participates to the neighborhood life and promote sports and cultural meetings.
The building is certified HQE and is one of the pilot projects which allowed seetting up the HQE referential for gymanisums and sports halls. The buildinf is also THPE (Very High Ernergy Performance, RT 2005 − 20 %).
300 sqm of solar pannels cover the roof, heat and hot water are supplied by the Heat Urban Company (urban heat supply = 60% clean energy in 2010). Rain water is saved and stocked, double-flow ventilation and natural ventilation minimize the needs in heat and air conditionning.
The tour took place the 30th March and gathered professionals selected by the architects and by SUNAH.
web sites: www.brisacgonzalez.com, www.paris.fr/accueil/sport/nouveau-centre-sportif-zac-pajol/rub_9631_actu_110847_port_23699
Private tour of a office and commercial building located Rond-Point des Champs-Elysées (Paris) whose rehabilitation project management is carried out by CVO France
Publie le : March 14th, 2012 categorie: SUNAH events
SUNAH has organized the private tour of a a office and commercial building located Rond-Point des Champs-Elysées (Paris) whose rehabilitation project management is carried out by CVO France.
The rehabilitation is partial and the building is in use during the works, delivery is planned for June 2012.
Architects are Archimage (offices) and Cargill (underground parking). Owner’s rep is AXA REIM.
The tour took place the 14th March and was dedicated to the client (AXA REIM) and other CVO France partners (asset managers).
web site : www.cvo-france.com
Private tour of the Sports Hall in Meaux (77), Première Œuvre Prize 2009 (Le Moniteur Prize), designed by Chartier & Dalix (architects)
Publie le : September 30th, 2010 categorie: SUNAH events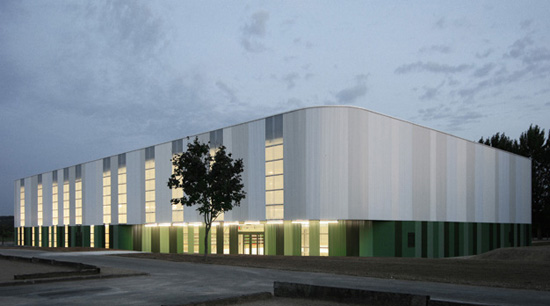
SUNAH has organized the private tour of the Sports Hall in Meaux (77) designed by Chartier & Dalix (architects), the project was rewarded by the Première Œuvre Prize 2009 (Le Moniteur Prize).
This public building was delivered in september 2008 for the City of Meaux, the owner. The natural lighting is brought by polycarbonate transparent panels for the bottom part and polycarbonate translucent panels for the top part of the facades. The vertical rythm gives another visual reading of the building during night time. The architects achieved to build this public building for less than 700€HT/m2, its surface being 2.350 m² SHON.
The tour took place thursday 30th 2010 and received professionals selected by the architects and by SUNAH.
web sites: www.chartier-dalix.com, www.lemoniteur.fr/153-profession/article/actualite/692592-prix-d-architecture-du-moniteur-2009-la-premiere-uvre
Categories
- SUNAH news (33)
- SUNAH events (13)
- Other Releases (19)
