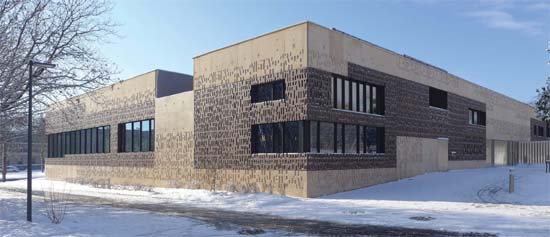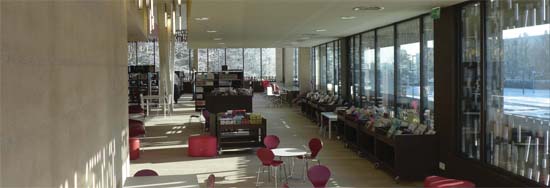
The Albert Camus multimedia library and the Albéric Magnard conservatory are inaugurated today by Manuel Valls, Minister of the Interior, Aurélie Filippetti, Minister of Culture, Francis Chouat, Mayor of Evry and president of the CAECE (federation of local municipalities) & Jérôme Guedj, President of the Department Council of the Essone.
The project brings together 3 programs : the new Albert Camus multimedia library (the 9th in the federation of local municipalities network), the Albéric Magnard conservatory and a auditorium.
Genuine living place, the project is based on hustle and bustle, meeting others and being close to each other and is aimed at the close neighbors inhabitant, the students from the close college, the pupils from the local high school, and the pupils from the neighbors kinder gardens.
The project shows a strong visual identity thanks to the parvis, main element of the project, and the look of the facades in mineral surfacing (colored limestone and tobacco brown).
Its strong outline, its singular aspect and its position give the project its condition of “cultural pavilion”.
The link between interior ans exterior, the use of natural light, the strong tactile perception and the prototype like personality of the project are, as usual, the development approach of the architects firm DE-SO.
The exterior facades include walls in patterned concrete and prefabricated concrete slabs. On the light concrete, perforations pattern is inspired by Sumerian writing.
Being an environmental project, the technical rooms are hidden on the roof, solar panels, roof with plants and ecological materials participate to the environmental issue of the project.
Program: public building aimed for 500 people, reception and exhibition lobby, 560m2 multimedia library (with offices and rooms for staff), conservatory, room for event (98 seats).
Surface usable: 2.435 m2
Built surface: 2.711 m²
Outside planned space: 6.159 m² (including 1.350m² of parking lot and 1.175m² of roads)
Roof with plants: 530m² (30% the total roof surface)
Cost of the construction: 7,6 M€ without taxe
Client: Communauté d’Agglomération Evry Centre Essonne (91), federation of local municipalities
Architects : DE-SO
Engineers and cost consultants: OTE Ingénierie (Illkirch)
Main contractor : entreprise BOYER (Poligny)
Web sites: www.de-so.com, www.agglo-evry.fr/La-Culture/Actu-et-agenda/Inauguration-de-la-mediatheque-Albert-Camus
photos: DE-SO & H. Abbadie

